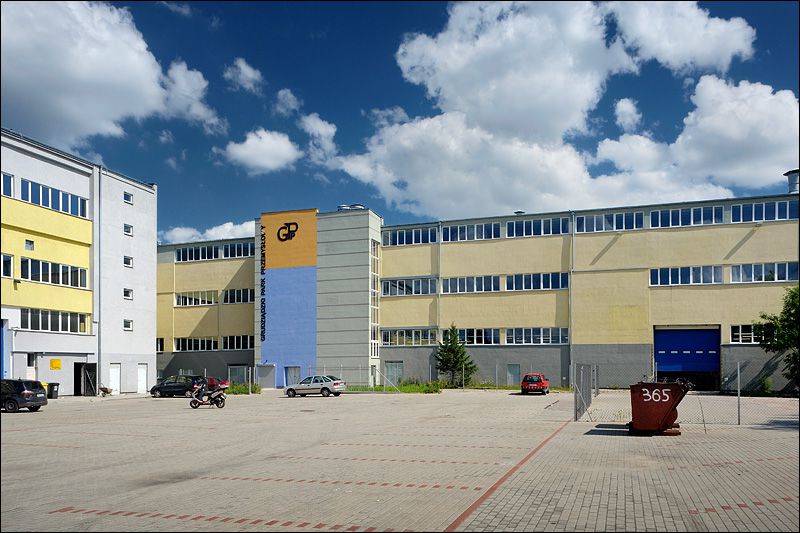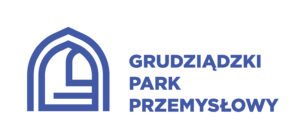Warehouse and production halls for rent
Warehouse and production halls
Grudziądz Industrial Park Ltd. has two industrial halls with a total usable area of 12 517.78 m2. The two three-storey buildings are joined by a connector at the height of the first and second floor, equipped with elevators. One of the halls has ground-floor office facilities. The buildings are located on the property with an area of 1.5 ha. equipped with parking. The halls are located in the industrial complex of a former GZPG – um Stomil in 32-36 Waryńskiego Street. The buildings come from the 70-ties of the last century; they undewent a major renovation in 2007 – 2008. Within the thermo-modernisation the following were executed: roof repair, replacement of windows, insulation and a new facade of the building. The distribution board and the transformer station with a capacity of 2X 1000 kW were renovated. New water and sewerage connections as well as heating connections were made. Both halls have a common heating unit, which supplies hot water for central heating and running hot water. The property is under the Pomeranian Special Economic Zone.
Offer No. 1 - Building No. 76
Specification
Building of a three-storey production hall. Currently, we have space to let on the third floor of the building with a total area of 1800 m2. There is a possibility to rent smaller space.
- Location:
32-36 Waryńskiego Street (complex of former Grudziądz Rubber Industry Plant “Stomil”). - Owner:
Grudziądz Industrial Park Ltd. - Usable area of the building:
- Net usable area of the hall – 6243,66 m2
- Built-on area of the hall – 1823,16 m2
- Net cubature of the hall – 26 659,17 m3Net usable area of the connector – 69,86 m2
- Net cubature of the connector – 279,61 m
- Parameters of the building:
- Length – 60,41 m
- Width – 30,50 m
- Clear height of the construction of the hall:
- Ist floor – 3,26 m – 6,17 m
- entresol – 2,53 m
- Second floor – 4,50 m
- Third floor – 4,83 – 5,15 m
- Land registration:
Plot No.: 10/10, 10/26, 12/33 precinct 63, 2/12, 28, precinct 67. - Purpose:
The land for warehouses and production. Conditions and directions of spatial development of the city of Grudziadz adopted on 27.06.2012 year. - Form of transfer:
Rent. The cost of the lease 8.5 zł per square meter plus media. - Neighbourhood:
Developed property is located in the industrial complex of the former Grudziądz Rubber Industry Plant “Stomil”. There are other industrial facilities in the vicinity of the buildings. - Communication services:
The complex is located in 32-36 WaryńskiegoStreet. Waryńskiego Street connects with Relief Road (Pope John Paul II Street). The Relief Road, which is composed of the streets: Ks. Z. Peszkowski Str, Solidarność Avenue, Lotnicza Str and John Paul II Str, leads from the exit of the A1 motorway (junction Grudziadz) to the roads leading out of the city towards Kwidzyń (national road No. 55) and Olsztyn (national road No. 16). - Technical Infrastructure:
The property is equipped with a new water – sewage system, energy and central heating. The building is monitored, it has an elevator for people and service elevator. - Additional Information:
There is a possibility to do business within the Pomeranian Special Economic Zone.
| Numer lokalu | powierzchnia m2 | dostępność |
|---|---|---|
| Parter | 1587,42 | rental until the day 30.06.2021 |
| Antresola | 108 | free |
| Antresola | 20 | free |
| Antresola | 27 | lease for an indefinite period |
| Antresola | 94 | rental until the day 30.06.2021 |
| I piętro | 1360,87 | rental until the day 30.06.2021 |
| I piętro | 313,31 | free |
| II piętro | 1674,18 | rental until the day 30.06.2021 |


Offer No. 2 - Building No. 95
Specification
A three-storey production hall, without a basement, it has an extention on the ground floor on the east and south side meant for office and warehouse. The building has three separate staircases to allow collision-free communication at various levels and a lift. The access to the hall is guaranteed also through separate entrances, but often with limited possibility to communicate with the rest of the rooms.
Currently, we have space to let on the second and third floors of the building.
- Location:
32-36 WaryńskiegoStreet (complex of former Grudziądz Rubber Industry Plant “Stomil”). - Owner:
Grudziądz Industrial Park Ltd. - Usable area of the building:
- Built-on area of the hall – 2538,15 m2
- Net usable area of the hall – 6274,12 m2
- Net cubature of the hall – 29107,33 m3
- Net area of the ramp – 55,84 m2
- Parameters of the building
- Length – 78,56 m
- Width – 24,68 m
- Clear height of the construction of the hall:
- 1st floor – 5,17 m
- 2nd floor – 3,93 m
- 3rd floor – 3,98 m – 4,61 m
- Land registration:
Plot No.: 10/10, 10/26, 12/33 precinct 63, 12/2, 28, precinct 67. - Purpose:
The land for warehouses and production. Conditions and directions of spatial development of the city of Grudziadz adopted on 27.06.2012. - Form of transfer:
Rent. The cost of the lease 8.5 zł per square meter plus media. - Neighborhood:
The developed property is located in the industrial complex of the former Grudziądz Rubber Industry Plant “Stomil”. In the vicinity of the buildings there are other industrial facilities. - Communication services:
The complex is located at 32-36 Waryńskiego Street. Waryńskiego Street connects with Relief Road (Pope John Paul II Street). The Relief Road, which is composed of the streets: Ks. Z. Peszkowski Street, Solidarność Avenue, Lotnicza Street and John Paul II Street, leads from the exit of the A1 motorway (junction Grudziadz) to the roads leading out of the city towards Kwidzyń (national road No. 55) and Olsztyn (national road No. 16). - Technical Infrastructure:
The facility is equipped with a water and sewage installation, electricity and central heating as well as running warm water.
The building is monitored, it has an elevator for people and service elevator. - Additional Information:
There is a possibility to do business within the Pomeranian Special Economic Zone.
| Numer lokalu | powierzchnia m2 | dostępność |
|---|---|---|
| Parter | 2454 | rental for an indefinite period |
| I piętro | 1857,25 | rental for an indefinite period |
| II piętro | ||
| Pracownia nr 1 | 151,19 | rental for an indefinite period |
| Pracownia nr 2 | 195,41 | free |
| Pracownia nr 3 | 432,99 | free |
| Pracownia nr 4 | 726,95 | free |


Gallery





